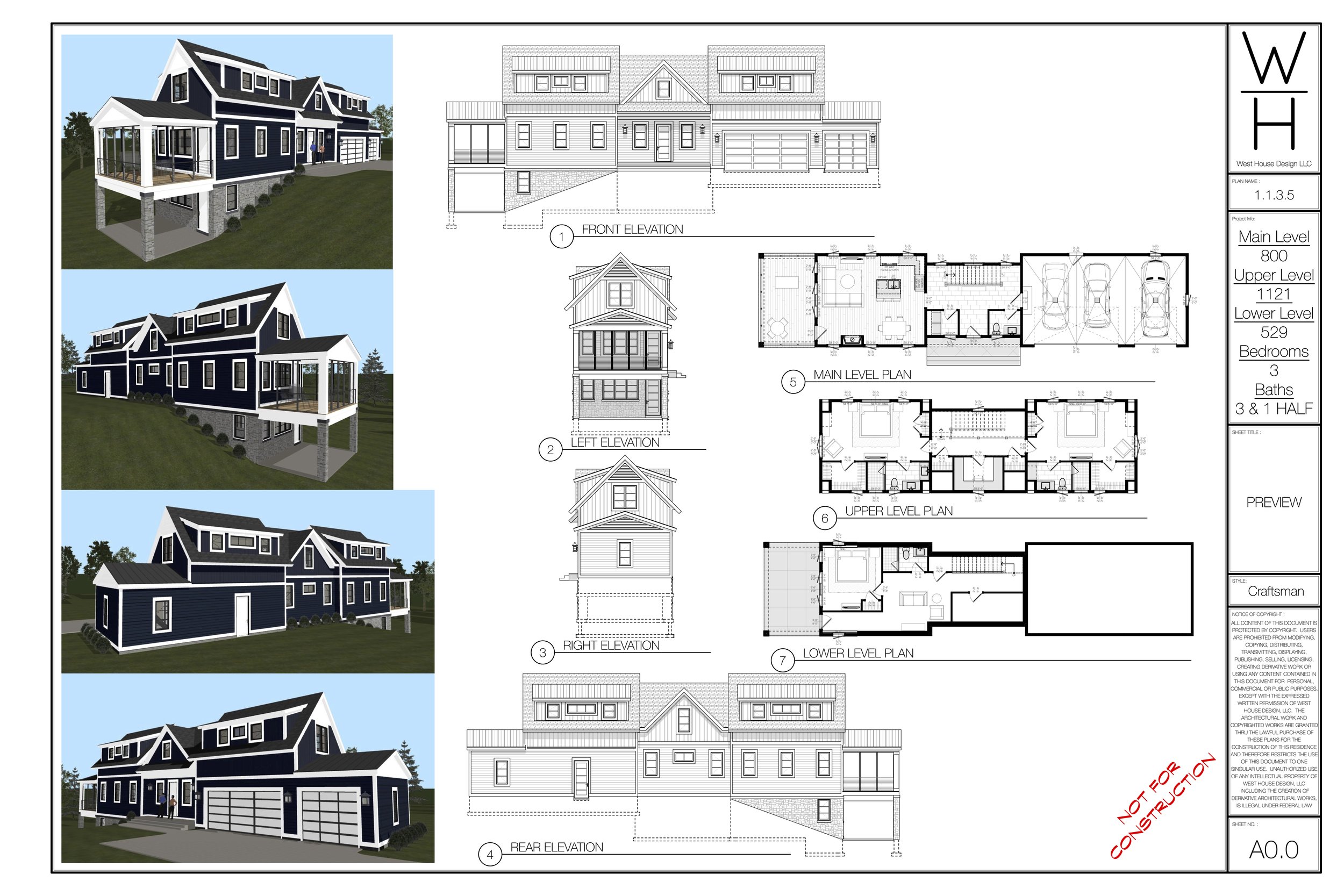1.1.3.5
$500.00
1.1.3 plan with walk out basementThe plan is delivered as an immediate printable digital download in PDF format.No physical printed plans are included. Once you place your order, you will be provided with an instant download link to PDF scaled for 24"x36" plotter paper.CAD file can be purchased for an additional $500 fee. Contact me for a base CAD file if needed.The Plan Set includes the following:Exterior ElevationsFloor Plans: Shows room dimensions, wall partitions, windows, doors, appliances, etc.Roof PlanFoundation PlanCross SectionsDue to variation in different States and local building departments, these plans are not intended for immediate permitting, but can be adjusted by your builder or designer if needed. Some states may require additional information and/or local engineering, check with local permitting requirements. It is your responsibility to check with your state and local building codes for construction of this home.Plans are for information purposes only. No engineering or architectural stamps are included. You should consult with a qualified licensed builder, contractor or architect who is familiar with your local building codes before beginning any construction project.Single purchase of house plan grants buyer a one-time right to build this design. Additional rights must be purchased separately. Designs are protected by copyright law.I do not accept returns, exchanges, or cancellations but please contact me if you have any problems with your order.1.1.3 plan with walk out basementThe plan is delivered as an immediate printable digital download in PDF format.No physical printed plans are included. Once you place your order, you will be provided with an instant download link to PDF scaled for 24"x36" plotter paper.CAD file can be purchased for an additional $500 fee. Contact me for a base CAD file if needed.The Plan Set includes the following:Exterior ElevationsFloor Plans: Shows room dimensions, wall partitions, windows, doors, appliances, etc.Roof PlanFoundation PlanCross SectionsDue to variation in different States and local building departments, these plans are not intended for immediate permitting, but can be adjusted by your builder or designer if needed. Some states may require additional information and/or local engineering, check with local permitting requirements. It is your responsibility to check with your state and local building codes for construction of this home.Plans are for information purposes only. No engineering or architectural stamps are included. You should consult with a qualified licensed builder, contractor or architect who is familiar with your local building codes before beginning any construction project.Single purchase of house plan grants buyer a one-time right to build this design. Additional rights must be purchased separately. Designs are protected by copyright law.I do not accept returns, exchanges, or cancellations but please contact me if you have any problems with your order.1.1.3 plan with walk out basementThe plan is delivered as an immediate printable digital download in PDF format.No physical printed plans are included. Once you place your order, you will be provided with an instant download link to PDF scaled for 24"x36" plotter paper.CAD file can be purchased for an additional $500 fee. Contact me for a base CAD file if needed.The Plan Set includes the following:Exterior ElevationsFloor Plans: Shows room dimensions, wall partitions, windows, doors, appliances, etc.Roof PlanFoundation PlanCross SectionsDue to variation in different States and local building departments, these plans are not intended for immediate permitting, but can be adjusted by your builder or designer if needed. Some states may require additional information and/or local engineering, check with local permitting requirements. It is your responsibility to check with your state and local building codes for construction of this home.Plans are for information purposes only. No engineering or architectural stamps are included. You should consult with a qualified licensed builder, contractor or architect who is familiar with your local building codes before beginning any construction project.Single purchase of house plan grants buyer a one-time right to build this design. Additional rights must be purchased separately. Designs are protected by copyright law.I do not accept returns, exchanges, or cancellations but please contact me if you have any problems with your order.
